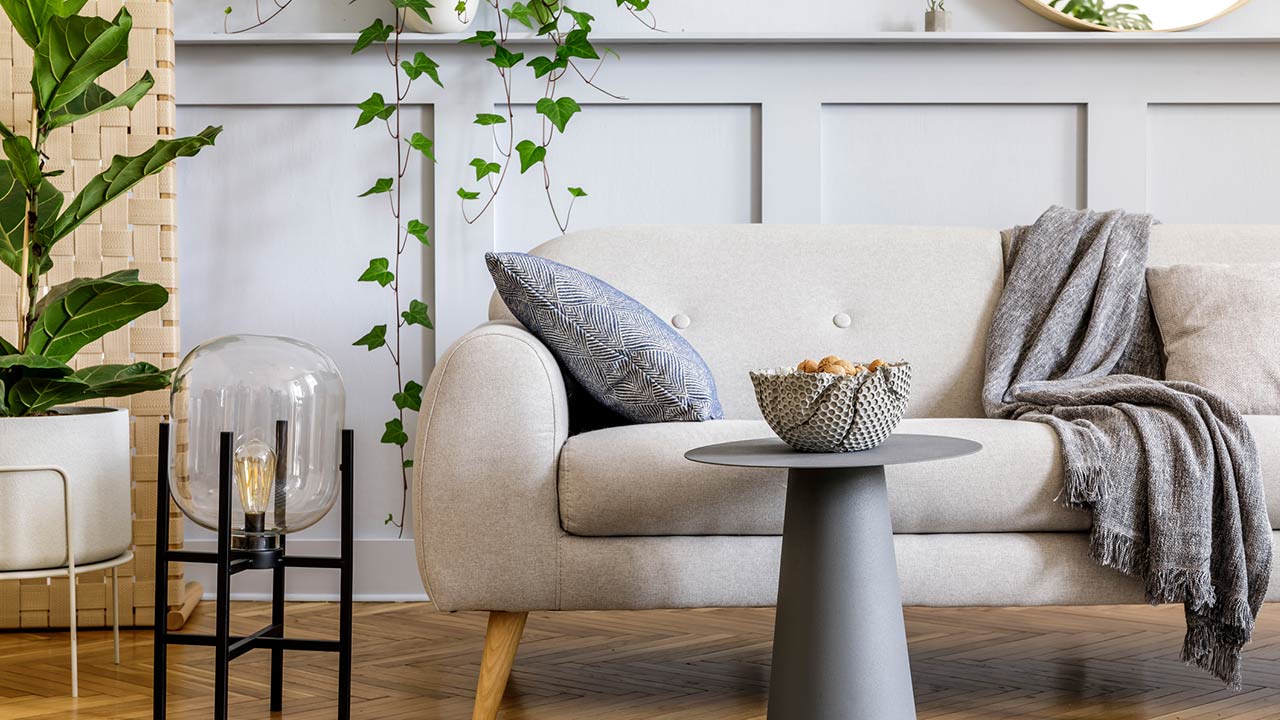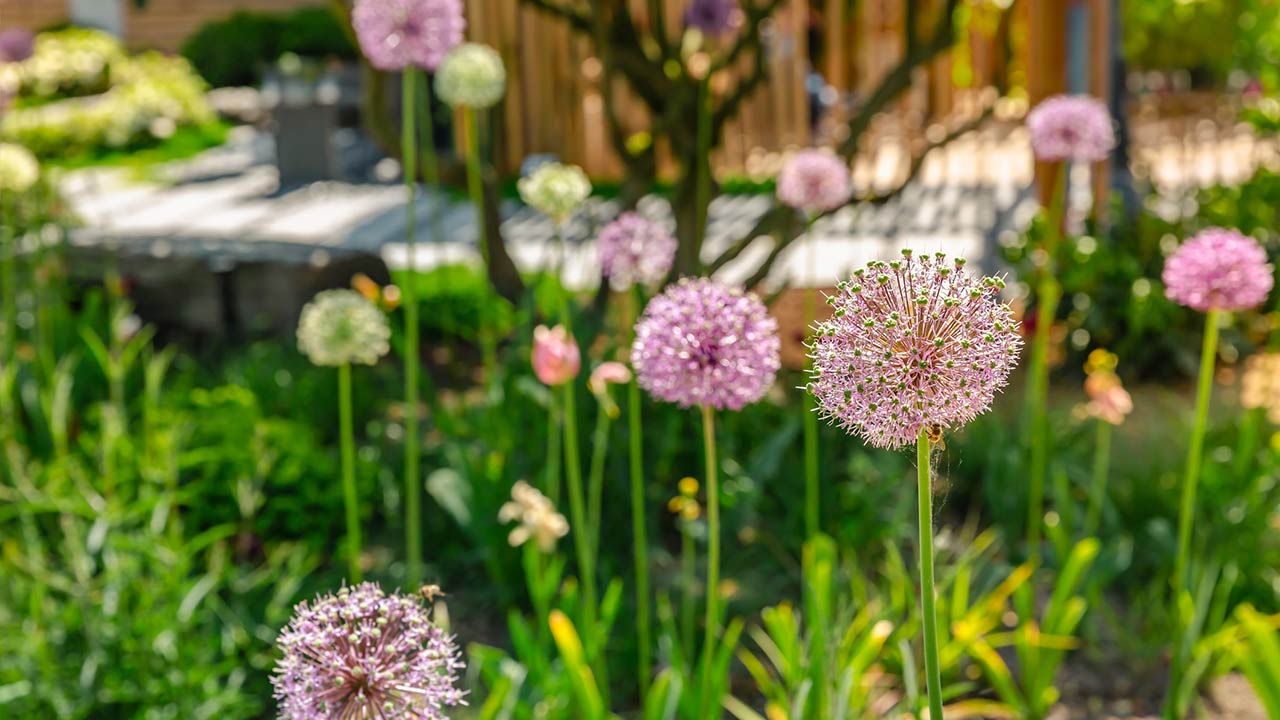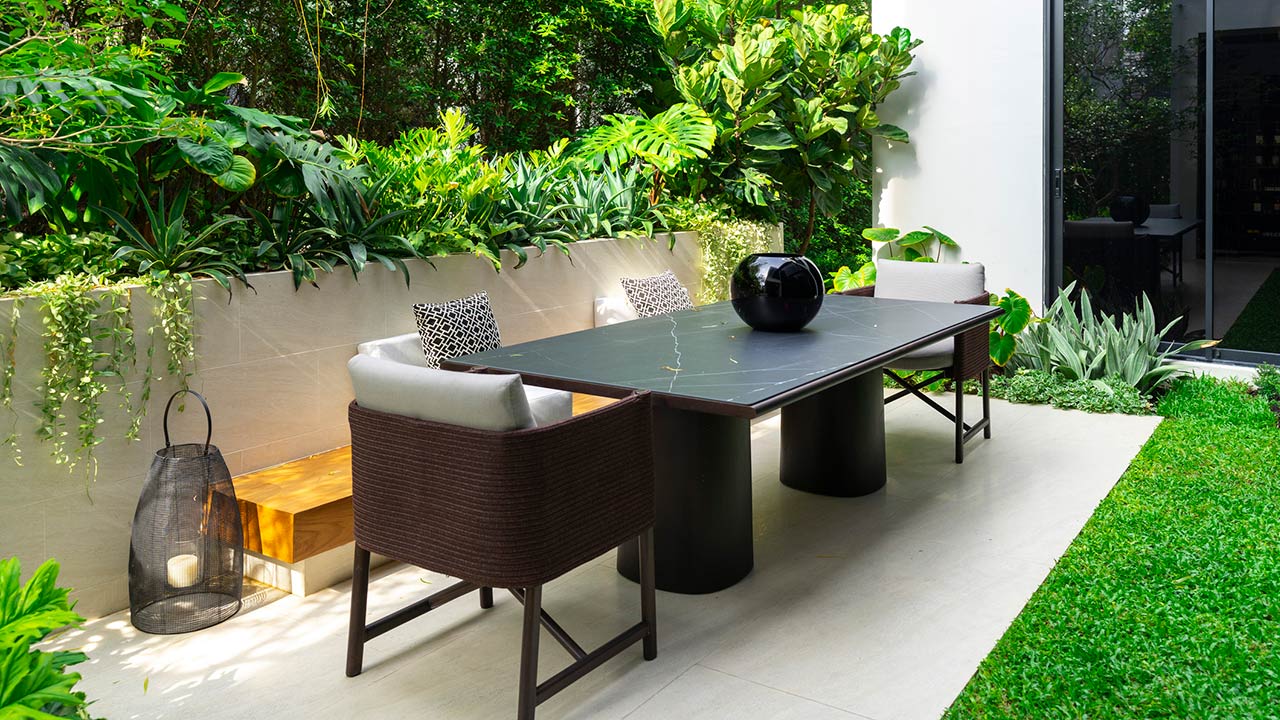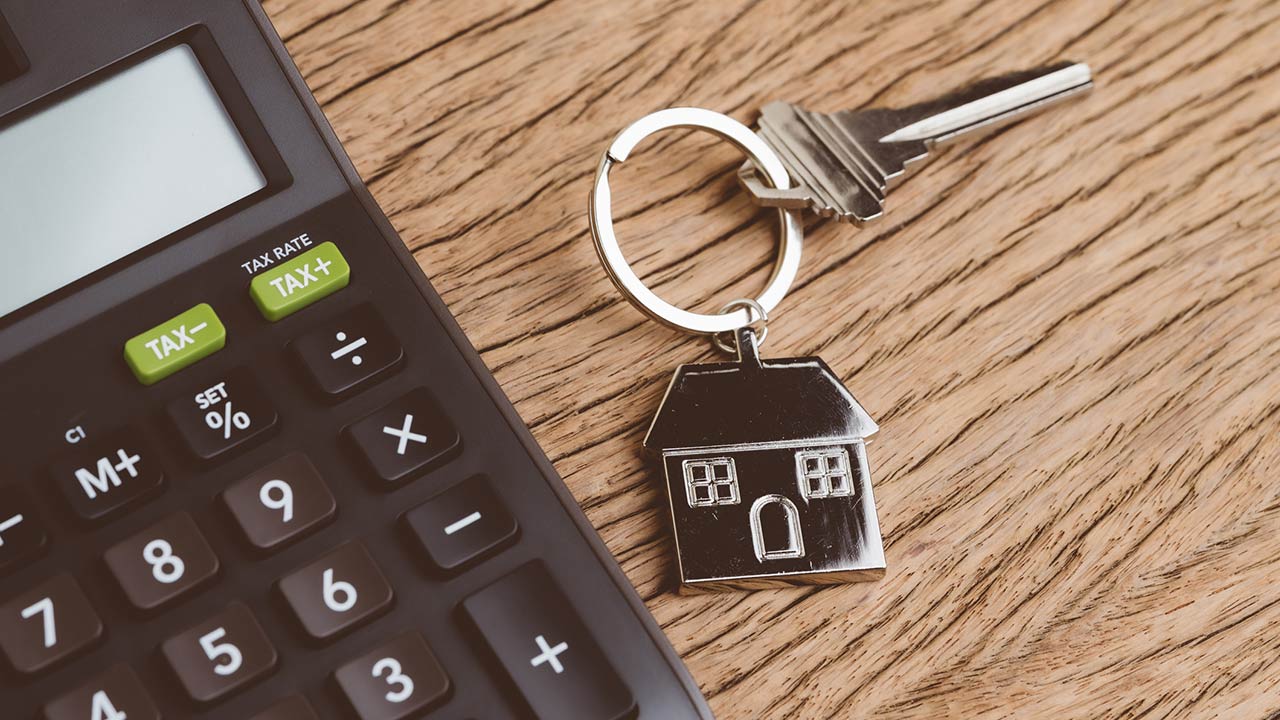Space-Saving Design Ideas for Awkward Rooms
We’ve all seen rooms with awkward design elements that make it nearly impossible to hang photos, position furniture, or even walk comfortably. Whether it is a small guest bedroom, a bonus room, or an unworkable closet, when it’s in your home, it can present a big challenge. With a little creativity, you can make even the most unworkable space into a living area. Here are a few ideas for your home’s most challenging spaces.
Uneven Ceilings
Attic and bonus rooms can be especially challenging, thanks to strange ceiling configurations. If part of your room is blocked by slanted ceilings or dormers, you can minimize the impact on the look of the room by painting the walls and ceiling the same color. This blends the ceiling and walls in a way that makes the room look larger. If the room includes windows, try to make the most of the light they’ll bring in by placing seating areas or workspaces in an area of the room that will get direct sunlight.
While you may still not be able to stand up straight in a room with slanted ceilings, you can still make full use of the room with beds and seating. You can place a window seat or cubbyholes in the area to avoid wasted space. The right design can make the room look as though slanted ceilings were part of the concept all along.
L-Shaped Rooms
A L-shaped room can be difficult to work with, leaving part of the room obscured from the rest. This can actually work to a homeowner’s advantage, providing a natural division of two rooms. A large L-shaped room can be divided into a dining room and living room, for instance, separating each room without having a door between them.
The small part of the room can also be used as an office, serving as a natural small alcove that accommodates a desk, chair, and a couple of file cabinets, if necessary. For a bedroom, you can make the decision whether to use the small or large part of the “L” for your bed. The other area can be set aside for non-nocturnal activities like doing homework, putting on makeup, or lounging with a good book.
Under-Stairs Alcoves
Homeowners who have stairs often have unused square footage, whether it is at the head of the stairs or in the area beneath it. Newer homebuilders have learned to use this space for coat closets and pantries, but there are still homes with an extra gap beneath.
To maximize the space, you can install shelving to store books or knickknacks. You could also use it to host a cozy reading spot or extra bed. You’ll gain extra sleeping space while also making the most of what would have otherwise been wasted square footage. If the space there is limited, you could instead install hooks and use it as a place to store jackets, coats, umbrellas, and purses.
Awkward rooms create major design challenges. With a little ingenuity, however, you can repurpose these spaces and create a unique living space that will provide many years of use.











